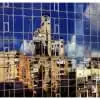
Building Architecture Design Floor Plan: Redraw needed of existing plan
$30-250 USD
En curso
Publicado hace alrededor de 8 años
$30-250 USD
Pagado a la entrega
We have an old building floor plan that needs to be redrawn in AutoCAD and Google SketchUp.
The building has 4 floors.
We need the plans with measurements doors, windows and walls as well as stairs.
In future projects we might do a 3D model of it based on the plan
ID del proyecto: 9670936
Información sobre el proyecto
8 propuestas
Proyecto remoto
Activo hace 8 años
¿Buscas ganar dinero?
Beneficios de presentar ofertas en Freelancer
Fija tu plazo y presupuesto
Cobra por tu trabajo
Describe tu propuesta
Es gratis registrarse y presentar ofertas en los trabajos
8 freelancers están ofertando un promedio de $146 USD por este trabajo

6,1
6,1

2,6
2,6

0,0
0,0

0,0
0,0

0,0
0,0
Sobre este cliente

Berlin, Germany
46
Forma de pago verificada
Miembro desde dic 7, 2010
Verificación del cliente
Otros trabajos de este cliente
$10-30 USD
$30-250 USD
$10-30 USD
$30-250 USD
$30-250 USD
Trabajos similares
£5-10 GBP / hour
£53 GBP
₹600-1500 INR
$250-750 USD
₹1500-12500 INR
$250-750 USD
$8-15 USD / hour
£20-250 GBP
€30-250 EUR
$30-250 USD
₹600-1500 INR
$750-1500 USD
₹37500-75000 INR
$30-250 USD
$30-250 USD
$250-750 USD
$10-30 USD
€8-30 EUR
$8-15 USD / hour
$25-50 USD / hour
¡Gracias! Te hemos enviado un enlace para reclamar tu crédito gratuito.
Algo salió mal al enviar tu correo electrónico. Por favor, intenta de nuevo.
Cargando visualización previa
Permiso concedido para Geolocalización.
Tu sesión de acceso ha expirado y has sido desconectado. Por favor, inica sesión nuevamente.




