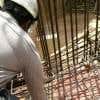
Design house plan and elevation
₹600-1500 INR
Pagado a la entrega
27*27 Duplex house floor plan required
Nº del proyecto: #9979732
Sobre el proyecto
17 freelancers están ofertando un promedio de ₹2265 por este trabajo
Hi,I am a professional civil engineer and very good n this work.i can do your work perfectly in time.Thanks.
Hello, I'm Vanessa Yaguas. I'm a civil engineer with 2 years of experience. Also, I have a big passion for architecture and interior design. I'm preparing myself on that, and I have already work with floor plans, I inv Más
Hi, we express our interest in your project. We would like you to visit our portfolio in the link below to see examples of our previous work and see if you like them. https://www.freelancer.com/u/rendermagic.html Más
Greetings... I introduce Arsitektur8 studio. I am keen to help and cooperate with you. I've read and studied your project. perhaps you can explain in more detail your work! My great hope can cooperate with the ton Más
I'm an experienced civil engineer. I'll be able to complete your required plan quickly and with high quality . I'm very good in autocad .
i designed to many house plans in Egypt and Saudi Arabia architecture & structure (Concrete building)
Hei! Doing this kind of jobs is our daily routine. This is our first time on this site and the reviews does not reflect our passion and work. We're architecture students and between this we have our own design team. W Más
Hello, If you are interested in me to do your job, please contact me via my e-mail: strahinjarch @ gmail . com I more prefeer to contact like that, when i have a job to do. Best regreets, Strahinja Banovic
I have worked across areas of autocad drafting and architectural design and i have experience to work on your project. By having worked on simmilar project to what you are looking for, am confident i can exceed your ex Más












