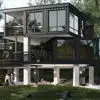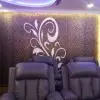
Blue Print
$15-25 CAD / hour
Cerrado
Publicado hace más de 5 años
$15-25 CAD / hour
need Garage plans made if any one is interested
ID del proyecto: 17758139
Información sobre el proyecto
30 propuestas
Proyecto remoto
Activo hace 6 años
¿Buscas ganar dinero?
Beneficios de presentar ofertas en Freelancer
Fija tu plazo y presupuesto
Cobra por tu trabajo
Describe tu propuesta
Es gratis registrarse y presentar ofertas en los trabajos
30 freelancers están ofertando un promedio de $19 CAD /hora por este trabajo

8,8
8,8

8,5
8,5

8,1
8,1

8,4
8,4

8,0
8,0

7,3
7,3

7,5
7,5

6,8
6,8

6,1
6,1

5,3
5,3

4,8
4,8

0,0
0,0

0,0
0,0

0,0
0,0

0,0
0,0

0,0
0,0

0,0
0,0

0,0
0,0

0,0
0,0
Sobre este cliente

Stayner, Canada
3
Forma de pago verificada
Miembro desde dic 13, 2012
Verificación del cliente
Otros trabajos de este cliente
$250-750 USD
$250-750 CAD
$10-2500 USD
$25-50 CAD / hour
$250-750 CAD
Trabajos similares
$750-1500 USD
$15-25 USD / hour
$3000-5000 USD
₹3000 INR
$10-30 USD
$10-30 USD
₹600-1500 INR
€30-250 EUR
₹5000 INR
$750-1500 USD
£10-20 GBP
£20-250 GBP
$250-750 CAD
$30 USD
₹600-1500 INR
$30-250 USD
$250-750 USD
$30-250 CAD
₹600-1500 INR
₹5000 INR
¡Gracias! Te hemos enviado un enlace para reclamar tu crédito gratuito.
Algo salió mal al enviar tu correo electrónico. Por favor, intenta de nuevo.
Cargando visualización previa
Permiso concedido para Geolocalización.
Tu sesión de acceso ha expirado y has sido desconectado. Por favor, inica sesión nuevamente.












