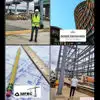
Dibujar levantamiento de casita -- 2
$30-250 USD
Cerrado
Publicado hace casi 2 años
$30-250 USD
Pagado a la entrega
Casa Unifamiliar pequeña. Planta Alta, Nivel de Acceso y nivel Semisotano. Tengo medidas a mano, fotografias y parte en AUTOCAD que he podido armar. quiero plantas basicas, corte y fachada en esquema para avanzar en los planos reales, ya que no hay.
ID del proyecto: 33768193
Información sobre el proyecto
93 propuestas
Proyecto remoto
Activo hace 2 años
¿Buscas ganar dinero?
Beneficios de presentar ofertas en Freelancer
Fija tu plazo y presupuesto
Cobra por tu trabajo
Describe tu propuesta
Es gratis registrarse y presentar ofertas en los trabajos
93 freelancers están ofertando un promedio de $142 USD por este trabajo

6,3
6,3

5,9
5,9

6,2
6,2

6,4
6,4

5,2
5,2

5,6
5,6

4,5
4,5

5,1
5,1

4,0
4,0

4,1
4,1

4,0
4,0

3,7
3,7

2,4
2,4

2,4
2,4

1,9
1,9

1,2
1,2

1,4
1,4

0,6
0,6

0,0
0,0

0,0
0,0
Sobre este cliente

woburn, United States
1
Forma de pago verificada
Miembro desde abr 9, 2017
Verificación del cliente
Otros trabajos de este cliente
$10-30 USD
$10-30 USD
$10-30 USD
$10-30 USD
$10-30 USD
Trabajos similares
$3000-5000 USD
$250-750 USD
$10-30 USD
$10-30 AUD
£10-15 GBP / hour
$750-1500 USD
$250-750 AUD
$1500-3000 USD
$30-250 USD
₹12500-37500 INR
£5-10 GBP / hour
₹100-400 INR / hour
₹1500-12500 INR
₹1500-12500 INR
$750-1500 USD
$30-250 USD
₹600-1500 INR
$10-30 USD
$30-250 USD
₹100-400 INR / hour
¡Gracias! Te hemos enviado un enlace para reclamar tu crédito gratuito.
Algo salió mal al enviar tu correo electrónico. Por favor, intenta de nuevo.
Cargando visualización previa
Permiso concedido para Geolocalización.
Tu sesión de acceso ha expirado y has sido desconectado. Por favor, inica sesión nuevamente.








