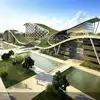
Gapahuk cabin, wood structure, REVIT
€30-250 EUR
En curso
Publicado hace más de 2 años
€30-250 EUR
Pagado a la entrega
Gapahuk is an old Norwegian tradition, where it’s a “building” around an open fire and possible stay overnight. We want to use elements to form a small modern cottage.
We need delivered:
1. 3D model with all details on layers and how it is connected in REVIT 2021
2. All structural beams and materials so see how they are connected. This also includes lists and wood panel planks according to examples.
3. Production drawings of all trusses with angles measured so its possible to build them.
4. Facades drawing with measures according to local authority’s
5. Floor plan with measures according to local authority’s
6. Calculation on the structure for snow weight.
7. List of all materials, dimensions, and amount including square meters.
8. Cut list and numbered referring to drawings for material pre-cut.
9. Window list with all sizes
ID del proyecto: 32627150
Información sobre el proyecto
14 propuestas
Proyecto remoto
Activo hace 2 años
¿Buscas ganar dinero?
Beneficios de presentar ofertas en Freelancer
Fija tu plazo y presupuesto
Cobra por tu trabajo
Describe tu propuesta
Es gratis registrarse y presentar ofertas en los trabajos
14 freelancers están ofertando un promedio de €190 EUR por este trabajo

6,4
6,4

4,5
4,5

4,3
4,3

3,5
3,5

3,0
3,0

0,0
0,0

0,0
0,0

0,0
0,0

0,0
0,0

0,0
0,0
Sobre este cliente

Oslo, Norway
0
Forma de pago verificada
Miembro desde nov 10, 2021
Verificación del cliente
Otros trabajos de este cliente
€30-250 EUR
Trabajos similares
$750-1500 USD
$50 CAD
$30-250 USD
$1500-3000 CAD
$1500-3000 USD
min $50000 USD
$8-15 USD / hour
₹1500-12500 INR
$250-750 USD
$15-25 USD / hour
$1500-3000 USD
$20-30 SGD / hour
₹600-1500 INR
$250-750 CAD
$250-750 USD
₹600-1500 INR
$30-250 CAD
$30-250 USD
₹750-1250 INR / hour
$100-300 USD
¡Gracias! Te hemos enviado un enlace para reclamar tu crédito gratuito.
Algo salió mal al enviar tu correo electrónico. Por favor, intenta de nuevo.
Cargando visualización previa
Permiso concedido para Geolocalización.
Tu sesión de acceso ha expirado y has sido desconectado. Por favor, inica sesión nuevamente.









