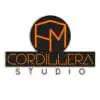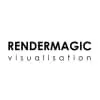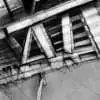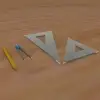
Create buildable House Plans from my sketch
$30-250 USD
Cerrado
Publicado hace alrededor de 8 años
$30-250 USD
Pagado a la entrega
I have a first floor house plan drawn on graph paper. I'd like an architect to add a second floor with bedrooms and a bonus room over the garage. It needs to be turned into house plans that we can give to our general contractor to build. Expect 1-3 revisions but not total redraws.
Please specify exactly what the deliverables are when you submit your bid.
ID del proyecto: 9573376
Información sobre el proyecto
45 propuestas
Proyecto remoto
Activo hace 8 años
¿Buscas ganar dinero?
Beneficios de presentar ofertas en Freelancer
Fija tu plazo y presupuesto
Cobra por tu trabajo
Describe tu propuesta
Es gratis registrarse y presentar ofertas en los trabajos
45 freelancers están ofertando un promedio de $154 USD por este trabajo

7,1
7,1

6,1
6,1

6,0
6,0

5,8
5,8

5,3
5,3

4,7
4,7

4,8
4,8

4,2
4,2

3,6
3,6

2,5
2,5

2,5
2,5

2,1
2,1

2,2
2,2

1,6
1,6

1,2
1,2

0,0
0,0

0,0
0,0

0,0
0,0

0,0
0,0

0,0
0,0
Sobre este cliente

Monroe, United States
9
Forma de pago verificada
Miembro desde sept 13, 2007
Verificación del cliente
Otros trabajos de este cliente
$30-250 USD
$30-150 USD
$30-100 USD
$30-250 USD
$15-25 USD / hour
Trabajos similares
$10-30 USD
₹1500-12500 INR
₹600-1500 INR
$750-1500 USD
€12-18 EUR / hour
$3000-5000 USD
$250-750 AUD
€30-250 EUR
$250-750 USD
min $50000 USD
₹600-1500 INR
£5-10 GBP / hour
₹1500-12500 INR
$750-1500 USD
$30-250 AUD
$750-1500 USD
$75 USD
$750-1500 USD
$100 USD
£100 GBP
¡Gracias! Te hemos enviado un enlace para reclamar tu crédito gratuito.
Algo salió mal al enviar tu correo electrónico. Por favor, intenta de nuevo.
Cargando visualización previa
Permiso concedido para Geolocalización.
Tu sesión de acceso ha expirado y has sido desconectado. Por favor, inica sesión nuevamente.










