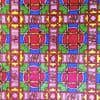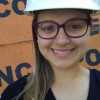
Cad designer and 3d modelling
₹600-1500 INR
Pagado a la entrega
Looking for CAD designer to drawing a fence on a building plat for permit issuance. The proposed fence is a wooden fence, 5 feet high with a 1 foot latte top. Total height will be 6 feet. I will send an official plat for the property once we decided on the cost of the project.
Nº del proyecto: #18054160
Sobre el proyecto
24 freelancers están ofertando un promedio de ₹1315 por este trabajo
Hi sir?i can help you for make 3d modelling and 2d drawing,i using solidwotk for do it,i can send fromat file you needs,i wait your respon,thanks Dedy.e
Hi, Bid amount is a proposal but I will work at any amount u agree upon. Be sure that the designing you receive from Freelancer well aware of your country standard codes. You will receive quality service at Cheaper Más
I have a diploma & master in mechanical engineering . see my profile for more information.
Hi I'm a professional architect and i can give you the autocad details within 2 days along with 3d .Please begin a chat with me to discuss and begin your work immediately
Hello Good day! I'm Dante, maybe I can help you about this project I have morethan 6 years experienced as an freelancer using autocad and google sketch up. Just give me a message for more info and the details. Thank yo Más
give me more details about your work nd if ypu have plan Dwg. of this project then please sand me nd please give more details abo you project
3d Architecture modeller with experience of 5 years of professional work and almost 3 years experience of BIM Architecture at The Location Lab. Currently working on Point Cloud design and modeling on Autodesk Revit. Pl Más
I will prepare your model and renders as soon as posible. I have a design office in Turkey. With my professional team mates it will be done so nicely. Thank you for the job. Hakki Onur ERCAN
I have good solid work skil. Relevant Skills and Experience I am fresher but daily practice on solid work make me utilize my skil on new project.
I am pursuing my engineering degree. I am just doing it as a part time stuff but I have confidence in my skills if you entrust me with this project I will definitely do my best
I am advanced Autocad user. Also using Fusion 360. I can help you in your job. Best Regards,














