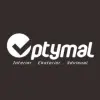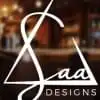
3D INTERIOR DESIGN FOR FULL APARTMENT IN AUTOCAD/SKETCHUP (JGR9_3B)
$10-30 USD
Terminado
Publicado hace más de 7 años
$10-30 USD
Pagado a la entrega
DO NOT BID IF YOU CANNOT BE WITHIN BUDGET AND READ FULL DESCRIPTION
================================================================
This is NOT a rendering project. This is NOT a 3D Architectural project.
================================================================
This is a FULL apartment 3D INTERIOR DECORATION/DESIGN PROJECT
ONLY in Autodesk AutoCAD or Google SketchUp
================================================================
OVERVIEW:
We need a 3D Autodesk AutoCAD drafting person or in Google SketchUp (SKU) with proven experience and a large library of 3D objects who can create/design/incorporate the interiors of a unit with realistic objects like furniture, curtains, lighting fixtures, pictures frames, glassware, ceiling lamps, lights, kitchenware, plants, etc and other interior decorating objects for the bathrooms, kitchen, bedrooms, living room/dining room, etc. Metric dimensions & scale.
REQUIREMENTS:
3D model ONLY in Autodesk AutoCAD or Google SketchUp. (NO 3DS, NO AchiCAD, NO Chief Architect, or other software than the ones requested). Do not use items that are copyrighted. If you import items make sure they are clean and free of excessive polygons. Better if you build them. If in CAD... No polar tracking drafting, no "nearest" snaps, "Ortho"only, make sure your 2D lines are drawn flat, and all your polylines are closed and coplanar. Be precise. It's a must to have a layering & block system consistent with our renderings afterwards. Metric Units, centimeters (m). Keep your files small in MB.
The design must be modern and incorporate items that will make the areas feel like not only real but like home.
The unit is a single family unit; so, all rooms should have similar but different furniture and decoration. You will create ceiling soffits/cove lights, lights, lamps, curtains, etc. Hiper-realistic objects is a must.
Once awarded you need to provide full name, email address, and contact phone number. Also if available Skype username, Instagram, WhatApp number, or Telegram ID for quick communications.
REFERENCES:
See the floor plan of the unit to work and attached images as samples of the kind of 3D objects/details expected to incorporate in the interior decoration and space design. These images were randomly picked and copied from the internet for references ONLY.
BUDGET & TIME-FRAME:
Must be of or under USD$30 for the full apartment interiors 3D. The time-frame is no more than (3) days from the day awarded.
WE WILL PROVIDE:
The architectural 3D CAD file (.dwg) with full architectural height walls, doors, and windows. Also we will provide the 2D basic furniture floor plan layout for theapartment.
PAYMENTS:
33% Milestone to be released after reviewing & approval of the 3D CAD file and layering system with the elements of the kitchen and one bathroom (DAY 1), 66% Milestone to be released after reviewing & approval of the 3D CAD/SKU file and layering system with the elements of the living/dining room and one bedroom (DAY 2), & 100% Milestone to be released after receiving ALL 3D original file/s and the rest of the spaces in the unit (DAY 3).
Author's copyrights for the work done will be transferred to us as soon as you get paid partially or fully. If you are awarded with this project and your work is used/published you more likely will be credited for your work in the final product unless you indicate otherwise.
NOTE:
This project description is done in good faith and might be missing details that will come up as we work it thru.
You're the pro; so, we do not want any surprises either on the work scope or on the budget/payments.
Thanks for your interest. We love rehiring those that show they are worth it and fit our standards and needs.
ID del proyecto: 12310986
Información sobre el proyecto
16 propuestas
Proyecto remoto
Activo hace 7 años
¿Buscas ganar dinero?
Beneficios de presentar ofertas en Freelancer
Fija tu plazo y presupuesto
Cobra por tu trabajo
Describe tu propuesta
Es gratis registrarse y presentar ofertas en los trabajos
16 freelancers están ofertando un promedio de $70 USD por este trabajo

5,4
5,4

5,1
5,1

4,7
4,7

4,1
4,1

4,4
4,4

4,4
4,4

3,7
3,7

0,0
0,0

0,0
0,0

0,0
0,0
Sobre este cliente

Oviedo, Spain
47
Forma de pago verificada
Miembro desde sept 18, 2010
Verificación del cliente
Otros trabajos de este cliente
$30-60 USD
$30-250 USD
$30-250 USD
€10-25 EUR
$30-250 USD
Trabajos similares
min $50000 USD
€8-30 EUR
£100 GBP
₹600-1500 INR
$250-750 USD
$10-30 USD
₹600-1500 INR
₹1500-12500 INR
$250-750 USD
$2-8 USD / hour
€12-18 EUR / hour
₹1500-12500 INR
₹1500-12500 INR
$25-50 USD / hour
$75 USD
$15-25 USD / hour
₹100-400 INR / hour
€750-1500 EUR
€6-12 EUR / hour
₹1500-12500 INR
¡Gracias! Te hemos enviado un enlace para reclamar tu crédito gratuito.
Algo salió mal al enviar tu correo electrónico. Por favor, intenta de nuevo.
Cargando visualización previa
Permiso concedido para Geolocalización.
Tu sesión de acceso ha expirado y has sido desconectado. Por favor, inica sesión nuevamente.








