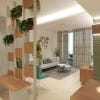Architectural Concept Presentation for 2 Residential Estate Homes in Goa - India
- Estado: Closed
- Premio: ₹20000
- Propuestas recibidas: 0


Resumen del concurso
5 years, 110 homes, and 9000 rental guests later, since its launch in 2013, the client's company has come a long way. We began with the endeavour of becoming a leader in the luxury home segment. At the time, it seemed like a mammoth task. But with the backing of some incredible people, and the best team,
we intend to continue aiming high and exceeding expectations, one home at a time.
Our defining principles, exclusivity, comfort and integrity helped pave the way. Today we have become connoisseurs of design and unique experiences. We have created a rare lifestyle. We have become an exclusive club. It makes us feel great to know that people are enjoying our homes in Goa and The Nilgiris. And we can’t wait until we have guests visiting our villas in two new destinations –Alibaug and Sri Lanka coming soon! In addition to this, we will be renting homes across all of India and South Asia in the near future.
We can’t believe how quickly time has gone by and how far we have come. But as they say, time flies when you’re having fun.
Architectural Deliverables for 2 Estate Projects in Goa - India:
A. Stage I: Base Data Compilation/ Pre Concept
Getting information from the Site and about the Requirements of the Proposed Building, Processing the same and recording the findings to the satisfaction of client
Deliverables:
1. Architectural Design Basis & Site Analysis Report:
Site Study and Climatic Study to Plan and Locate and Orient various parts of the program with clarity on appropriateness of Public Semi Public Private and Service Areas, Vehicular Movement Pedestrian Movement and Services Delivery in the proposal
2. Site Analysis Report
B. Stage II: Concept Design
Preparing a Proposal that is agreed to by all stakeholders - Planners, Designers, Engineers Sales team and Regulatory Teams within the Proposed Timeframe and Budget
To the satisfaction of client. Proposal to be coordinated with Structural and MEP Engineering, Interior and Landscape Design conforming to the Budgetary cost prescribed in the Brief
Deliverables:
1. Site Development Plan with Site layout and Site Infrastructure (Location of Services)
2. All Floor Plans: with Room Sizes and Area Statements, Furniture and Equipment Layouts and Door Window Schedules. Identify softscape and hardscape areas for ID team to take it forward to detailing.
3. Proposed Sections
4. Elevations
5. Special Details If any
6. Approval drawings: Provide following-
a. Plans with Area Diagrams and Statements
b. Sections (Through Toilets, Staircase and Double Height Spaces)
c. Elevations- All sides
d. Agreement to Sale (ATS) Plans- As required
e. Architects Certificate and Statement
7. Sales Documents: To prepare documents as per Isprava Signed Off Concept to enable RERA Registration of the project, Marketing Material for the sale of the Project and Legal Documents (Views Drawings, Area Statements and Descriptions/Specifications) for confirming the sale to the satisfaction of client.
a. Sales Plans – As per sample template provided: with Furniture Layout Room Labels Room Areas Room Sizes
b. BUA Diagrams
c. Carpet Area Diagrams
d. RERA Area Diagrams
e. Concept Note: Story behind the Design
Habilidades recomendadas
Tablero de aclaración pública
Cómo comenzar con los concursos
-

Publica tu concurso Fácil y rápido
-

Consigue toneladas de propuestas De todo el mundo
-

Elige la mejor propuesta ¡Descarga fácilmente los archivos!














