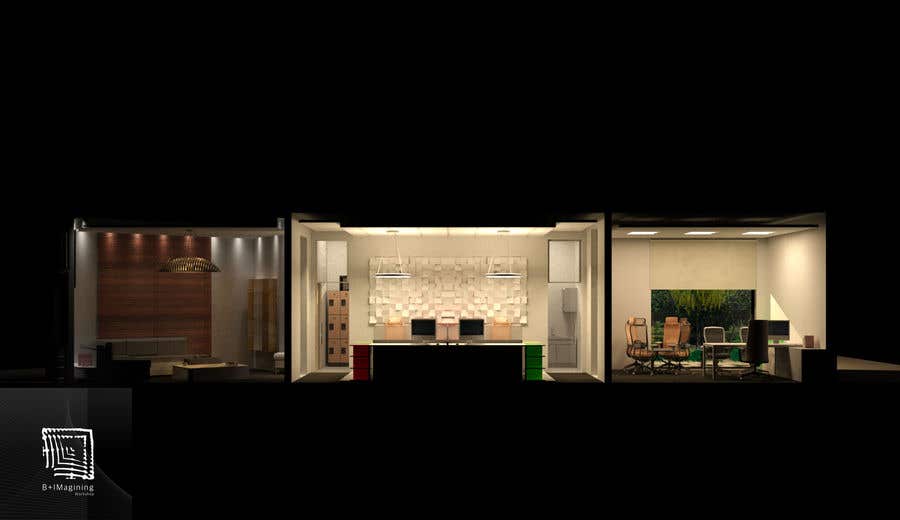Freelancer:
espinozarchitect
Updated Office Floor Plan Proposal
Hello There, I have adjusted back the toilet 1, move the existing wash top basin to the toilet and place a sink in its place. I have updated the workstations area images in a warm and cold light. Also, I added a transversal section to show the lighting transition from workstations area to social room. If you upload your business l happy to add it to the images and plans Regards, Rimskhy








