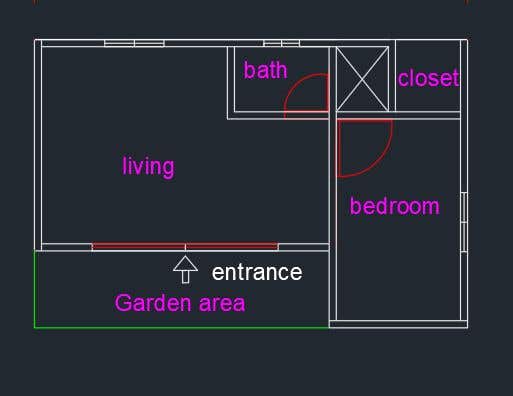Freelancer:
herosalama7007
g.floor cad plan
plan consists of living room , bedroom and bathroom , there is a garden in etrance of the house


