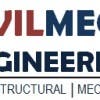
Create Working Prints for mechanicals in House Project
$30-250 USD
Pagado a la entrega
This project is being created specifically for John as we have been quite happy with his work on our previous project. We would like to complete our existing plans by adding additional dimensions, as well as locations for the following mechanical systems: Heating, plumbing, Electrical and Gas.
As we continue with our remodel project, we will provide these details which we would like added to the "Master" Plan. I'm not sure if it's possible, but it would be cool if each of these systems was done in a layer so that we could have a set of prints with any combination of mechanicals included or all of them!
Please advise.
Thanks,
Steve Stein
Nº del proyecto: #2352475

