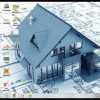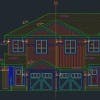
Autocad Basement Renovation Plans - Autocad
$30-250 CAD
Pagado a la entrega
I am doing some basement renovations and the city requires engineer stamped plans. I will measure everything out and take pictures. Then I would like someone to take the pictures and develop an autocad pdf that the engineer can stamp. Window sizes, doors, etc.
I have a structural engineer who will stamp the plans assuming the are accurate and correctly done.
Two copies are needed in PDF ANSI-D size and 8.5 x 11
Also I would like the "additional construction" to be shaded in a different color for easy reference.
Nº del proyecto: #5183803
Sobre el proyecto
Adjudicado a:
Dear Ms. Wright, The current project I'm working on involves creating a new basement level for a luxury property in West London, and I had experience with basements before;Therefore I'm familiar with the kind of dra Más
35 freelancers están ofertando un promedio de $139 por este trabajo
Hello! I am interested. Can make technical drawing of any sketch you provide. Hope to hear from you. Best regards!
Hello, I'm licensed architect with 7 years of experience in Building Architecture and I will be glad to help you with your plan. Best regards, Verica
My team includes Architectural and Structural personnel. We are capable of producing architectural and structural design concepts, drawings and renderings within given period of time and look forward to start and susta Más
Being an experience academic writer and well researcher. I am 100% confident I can do this project perfectly. I have already written PhD and Master's Level Paper for UK and US Students and I can easily work on it. Plea Más
Hi, how are you? I carefully read your description and it coincides with our work domain. We are team of only master degree architects with experiences since 2006. We are doing all kind of architectural drawings in 2d Más
Basically as an architectural designer, i will understand and work the drawings for you and ensure 100% results. Softwares I worked with Autocad, 3DS Max, Photoshop, Powerpoint. I have worked in india for 7 year Más
Hello This is perfect project for me. I have 12+ years experience of scan to CAD. Presently I am doing same kind of work for some clients from Europe. I can provide you 100% accuracy in short time with best rates. Ho Más
Architect specialize in Architecture, 3D modeling and presentation works. JOBS I DO 1. Architectural. 2. 2D drafting in AutoCAD. 3. Converting Hand-drawn drawings into CAD format. 4. 3D modeling in Revit, AutoC Más
Hi I am a structural engineer and i work in Autocad So i can do the job. Please send all informations Thanks Adi
Hi, Let me do the drawings for you 14 years of experience in Autocad drafting here for Arch'l regards Florante
Sir, Greetings! I am please to work with you Sir. If you can give me a chance to render this work i will do my best to finalize it as soon as possible with quality of work. I will wait for your kind response. Más
Hello Daryl, I can easily create, edit and change basement plans providing you with professional quality and turnaround in a timely fashion. Normally I create a full set of plans for local builders around the Edmont Más




















