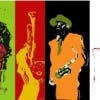
Auto cad Drafting, convert handwritten drawn and photocopied floor plans and elevations into 2D autocad plans - repost
$5-6 USD / hora
i have some hand drawn floor plans and elevations and i want them to be converted into 2D drawing with accurate scale.
you should be previous experience of this style of work and must show some samples.
The plans i have, were photocopied and saved as png and pdf ..
You must be very very fast.
longterm project with many plans to convert into dwg files
Nº del proyecto: #5555906
Sobre el proyecto
6 freelancers están ofertando un promedio de $8 / hora por este trabajo
hi, atif here, i have civil engineers expert in 2D drawings and are very fast in this field. so on time delivery will be provided....................




