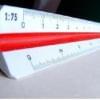
cad and pdf blueprints for drive under house
$30-250 USD
Pagado a la entrega
Hello
I am looking for cad and pdf files for the following
[login to view URL]
I do not need those exact plans. the link is for reference
I need the plans adjusted to be exactly 30x40 feet
the plans must have a drive under garage as pictured
Nº del proyecto: #5691471
Sobre el proyecto
19 freelancers están ofertando un promedio de $143 por este trabajo
Hi, how are you? If I understood, you require same layout like on plans on your link, but to be adjusted with 30x40feet. If that is correct, we can draw it very fast and hopefully within 24 hours you'll have files. We Más
Dear Sir, I understand your project and very much interested to do this. I am from Arrant Engineering solutions. We provide engineering solution in various sector. In In Architectural & Construction indus Más
Hello sir! I am a young architect with new ideas, a lot of energy and the need of providing good quality work. I am a proficient 2D designer and 3d modeller and I can make everything from plans, elevations and sections Más
Hello. I am an architect with several years of experience designing building plans with AutoCAD. I have developed projects for residencial buildings in USA as well. I can do this work quickly and accurately. Please ref Más
Hi! My name is Natalia, I'm an architect from Minsk, Belarus. I may help you. Best regards, Natalia Borichevskaya
hello i m intersected in you job posting . i m architect & 3d designer. i can create architectural project exterior and interior projects and i can also design 3d character and 3d unity for game in any format . Más
hi, I am interested in this project, This is ralavent with my experience, Pleaase have a look into my profile, there are some work like that. I will deliver your job in time as well as in budget.
Hello, I'm Carla and I'm an architect for eight years. I'm very responsable and always deliver my work on time.I work with Autocad 2012, but the final work I can deliver in any file format you wish: dwg, pdf, jpg, and Más
Hello there, interested in working for you, I'm land structure and architecture specialist from Europe, please check my portfolio for my previous work. Thank you
Hello, I am a certified civil engineer, architect. Work professionally for more than five years. Work professionally - AutoCAD, ArchiCAD, Autodesk Revit, SolidWorks, Atlantis











