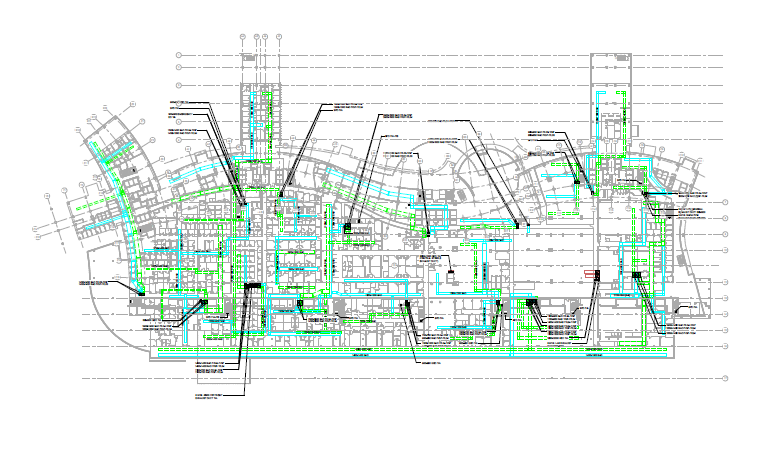
Ahora estás siguiendo a
Error al seguir a usuario.
Este usuario no permite que los usuarios lo sigan.
Ya estás siguiendo a este usuario.
Tu plan de membresía solo permite 0 seguimientos. Mejora tu membresía aquí.
Dejaste de seguir correctamente a
Error al dejar de seguir al usuario.
Has recomendado exitosamente a
Error al recomendar al usuario.
Algo salió mal. Por favor, actualiza la página e intenta de nuevo.
Email verificado correctamente.


chennai,
india
Aquí son las 1:11 p. m.
Se unió el septiembre 2, 2008
0 Recomendaciones
Kamalakannan S.
@kamala1979
0,0
0,0
100%
100%

chennai,
india
100 %
Trabajos finalizados
N/A
Dentro del presupuesto
N/A
A tiempo
N/A
Tasa de recontratación
Designer
Contacta Kamalakannan S. sobre tu trabajo
Inicia sesión para comentar cualquier detalle por chat.
Portafolio
Portafolio


King Khalid Medical City Dammam

King Khalid Medical City Dammam
Bayside Residance - Dubai Marina (3B+P+G+21+3R)
HVAC PROJECTS
HVAC PROJECTS


King Khalid Medical City Dammam

King Khalid Medical City Dammam
Bayside Residance - Dubai Marina (3B+P+G+21+3R)
HVAC PROJECTS
HVAC PROJECTS
Comentarios
Cambios guardados
¡No hay comentarios para ver aquí!
Experiencia
Sr. Project Designer
sept 2012 - Presente
• King Khalid Medical City Dammam
• The medical city will include a 1,500-bed hospital, research center, staff accommodation ranging from villas to apartments, conference center, mosque, professional and administrative office building, car parking structures and community center. Plans also include the potential for future educational facilities, a commercial complex and a hotel.
Sr. Project Designer
sept 2012 - Presente
• King Khalid Medical City Dammam
• The medical city will include a 1,500-bed hospital, research center, staff accommodation ranging from villas to apartments, conference center, mosque, professional and administrative office building, car parking structures and community center. Plans also include the potential for future educational facilities, a commercial complex and a hotel.
Designer
jul 2009 - sept 2012 (3 años, 2 meses)
• King Faisal Specialist Hospital & Research Centre, Riyadh, Saudi Arabia.
• The project involved providing design services, in conjunction with Cannon Design, consisting of a new Master Plan for the 93 Hectare Campus; the complex includes a 360 Bed, 80,000 m2 Centre for Cancer & Liver Diseases, a 38,000 m2 National Biotechnology Centre, 45,000 m2 Royal Wing, 18,000 Sq. Mt. Powerhouse Facility, 1,800 Mt. Service Tunnel and Underground Parking for 4,500 Vehicles.
• Al Yasmine Tamkeen Tower Development of M
Educación
B.S. Engineering Technology
(2 años)
DIPLOMA MECHANICAL ENGINEERING
(3 años)
Calificaciones
AUTOCAD
CAD CENTER
2000
Publicaciones
DESIGNER
An astute professional offering nearly 13 years of comprehensive experience in Design & Development in 3d & 2d using AUTOCAD, REVIT MEP,HVAC, Revit MEP (BIM), Navisworks, AUTOCAD, HAP Projects related with Fire Fighting, HVAC, Plumbing and Plant Room Layout.
• Designing and preparing preliminary design layouts for HVAC Ducting, Chilled Water & Hot Water Piping; preparing Schematic Riser Diagrams for HVAC Ducting & Piping, Plumbing (Drainage, Water Supply) Layouts, Fire Fighting Layouts, Schematic Ri
Contacta Kamalakannan S. sobre tu trabajo
Inicia sesión para comentar cualquier detalle por chat.
Verificaciones
Certificaciones
Principales habilidades
Explorar freelancers similares
Explorar galerías similares
¡Invitación enviada correctamente!
¡Gracias! Te hemos enviado un enlace para reclamar tu crédito gratuito.
Algo salió mal al enviar tu correo electrónico. Por favor, intenta de nuevo.
Cargando visualización previa
Permiso concedido para Geolocalización.
Tu sesión de acceso ha expirado y has sido desconectado. Por favor, inica sesión nuevamente.