
Create topography CAD files from scanned contour PDF’s.
$14-30 NZD
Terminado
Publicado hace alrededor de 10 años
$14-30 NZD
Pagado a la entrega
Create topography CAD files from scanned contour PDF’s.
• Create accurate CAD site survey plan in DWG / autocad format from provided scanned PDF site plans and GIS data available online. Trace contour lines or use appropriate software. Provide basic 2d boundary and contours and also a 3d contour map.
• Create accurate 3d terrain model suitable for autocad and archicad and if possible civil 3d
Resources
• Land Title
• 2 PDF survey file. (Ignore house / drive / tanks etc plans on these; we only want the site contours & boundaries)
• Auckland GIS information
GIS
Go to the below website and enter in the search box lot 2 DP 319145 to find the block of land. You can export data as needed including some basic terrain data and boundaries. You will need to replace the gis contour data with our site surveyed data from the pdf files as this is more accurate than the GIS data. Gis data can be used the parts of the property outside the PDF site survey.
[login to view URL]
ID del proyecto: 5532232
Información sobre el proyecto
23 propuestas
Proyecto remoto
Activo hace 10 años
¿Buscas ganar dinero?
Beneficios de presentar ofertas en Freelancer
Fija tu plazo y presupuesto
Cobra por tu trabajo
Describe tu propuesta
Es gratis registrarse y presentar ofertas en los trabajos
23 freelancers están ofertando un promedio de $91 NZD por este trabajo
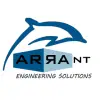
3,6
3,6

3,4
3,4

2,1
2,1

1,9
1,9
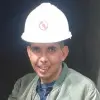
0,0
0,0

0,0
0,0

0,0
0,0

0,0
0,0
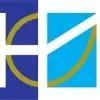
0,0
0,0
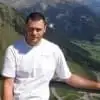
0,0
0,0
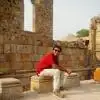
0,0
0,0

0,0
0,0

0,0
0,0

0,0
0,0
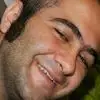
0,0
0,0

0,0
0,0

1,1
1,1
Sobre este cliente

auckland, New Zealand
2
Forma de pago verificada
Miembro desde feb 15, 2013
Verificación del cliente
Otros trabajos de este cliente
$1500-3000 NZD
Trabajos similares
$250-750 USD
₹1500-12500 INR
$1500-3000 USD
₹750-1250 INR / hour
$25-50 USD / hour
$30-250 AUD
$30-250 USD
$10-30 USD
£250-750 GBP
$10-50 CAD
$30-250 USD
$750-1500 AUD
$30-250 USD
$30-250 USD
₹8000-12000 INR
€250-750 EUR
£10-15 GBP / hour
₹12500-37500 INR
$1500-3000 USD
₹600-1500 INR
¡Gracias! Te hemos enviado un enlace para reclamar tu crédito gratuito.
Algo salió mal al enviar tu correo electrónico. Por favor, intenta de nuevo.
Cargando visualización previa
Permiso concedido para Geolocalización.
Tu sesión de acceso ha expirado y has sido desconectado. Por favor, inica sesión nuevamente.














