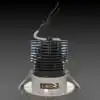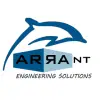
An Isometric render of a typical office layout.
£10-20 GBP
Terminado
Publicado hace casi 10 años
£10-20 GBP
Pagado a la entrega
Hi,
We are after a simple rendered jpeg of an office, for a presentation on a future brochure.
Please keep it simple, laminated flooring, white walls, tables, chairs should suffice.
ID del proyecto: 5996142
Información sobre el proyecto
4 propuestas
Proyecto remoto
Activo hace 10 años
¿Buscas ganar dinero?
Beneficios de presentar ofertas en Freelancer
Fija tu plazo y presupuesto
Cobra por tu trabajo
Describe tu propuesta
Es gratis registrarse y presentar ofertas en los trabajos
Sobre este cliente

Wigan, United Kingdom
2
Forma de pago verificada
Miembro desde may 18, 2014
Verificación del cliente
Otros trabajos de este cliente
£10-20 GBP
Trabajos similares
$30-250 USD
€30-250 EUR
$3000-5000 USD
₹1500-12500 INR
$250-750 USD
$10-30 USD
$1500-3000 AUD
$250-750 USD
₹400-750 INR / hour
₹12500-37500 INR
₹600-1500 INR
€30-250 EUR
$10-30 USD
$250-750 USD
$250-750 USD
₹600-1500 INR
$30-250 USD
$30-250 USD
$250-750 USD
$250-750 CAD
¡Gracias! Te hemos enviado un enlace para reclamar tu crédito gratuito.
Algo salió mal al enviar tu correo electrónico. Por favor, intenta de nuevo.
Cargando visualización previa
Permiso concedido para Geolocalización.
Tu sesión de acceso ha expirado y has sido desconectado. Por favor, inica sesión nuevamente.





