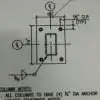
Auto ploting of security systems(CCTV) into a DWG format floor plan
$250-750 SGD
Cancelado
Publicado hace más de 8 años
$250-750 SGD
Pagado a la entrega
The project is to design and develop a “one-stop” security solution that able to decode and read the building floor plan in most common formats of the construction industrial. Such as DWG, by analyse the provided security concept and algorithm, translate the information to a executable computer language, which is integrated to major plotting software, such as Autodesk CAD, then the proposed software shall able to plot the security device such as CCTV camera, Alarm sensor onto the pre-loaded layout accordingly, for existing design, the proposed software are able to calculate the level of security threshold by analyse and compare the system built in risk matrix, also able to calculate the estimated implementation budget, power load consummation etc.
ID del proyecto: 8676633
Información sobre el proyecto
4 propuestas
Proyecto remoto
Activo hace 9 años
¿Buscas ganar dinero?
Beneficios de presentar ofertas en Freelancer
Fija tu plazo y presupuesto
Cobra por tu trabajo
Describe tu propuesta
Es gratis registrarse y presentar ofertas en los trabajos
Sobre este cliente

Singapore, Singapore
2
Forma de pago verificada
Miembro desde ago 24, 2015
Verificación del cliente
Otros trabajos de este cliente
$250-750 SGD
$30-250 SGD
$30-250 SGD
$30-250 SGD
$250-750 SGD
Trabajos similares
$750-1500 USD
₹12500-37500 INR
₹1500-12500 INR
$30-250 USD
$250-750 USD
€8-30 EUR
$10-30 USD
$30-250 USD
$10-30 USD
₹37500-75000 INR
₹600-1500 INR
$250-750 USD
$250-750 USD
$3000-5000 USD
$250-750 USD
$15-25 AUD / hour
₹100-400 INR / hour
₹1500-12500 INR
$12-30 SGD
$10-3000 USD
¡Gracias! Te hemos enviado un enlace para reclamar tu crédito gratuito.
Algo salió mal al enviar tu correo electrónico. Por favor, intenta de nuevo.
Cargando visualización previa
Permiso concedido para Geolocalización.
Tu sesión de acceso ha expirado y has sido desconectado. Por favor, inica sesión nuevamente.







