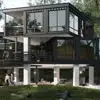
Floorplan drawing
$10-30 USD
Cerrado
Publicado hace más de 5 años
$10-30 USD
Pagado a la entrega
We need a few changes to a floorplan. We have a pdf version. Changes are taking out a wall and putting in an island.
ID del proyecto: 17594579
Información sobre el proyecto
80 propuestas
Proyecto remoto
Activo hace 6 años
¿Buscas ganar dinero?
Beneficios de presentar ofertas en Freelancer
Fija tu plazo y presupuesto
Cobra por tu trabajo
Describe tu propuesta
Es gratis registrarse y presentar ofertas en los trabajos
80 freelancers están ofertando un promedio de $45 USD por este trabajo

10,0
10,0

8,8
8,8

8,1
8,1

8,4
8,4

8,3
8,3

7,7
7,7

7,7
7,7

7,4
7,4

7,5
7,5

7,3
7,3

7,3
7,3

6,6
6,6

6,5
6,5

6,5
6,5

5,9
5,9

5,5
5,5

6,0
6,0

5,1
5,1

4,2
4,2

4,5
4,5
Sobre este cliente

La Grange, United States
12
Forma de pago verificada
Miembro desde nov 11, 2016
Verificación del cliente
Otros trabajos de este cliente
$30-250 USD
$2-8 USD / hour
$10-30 USD
$30-250 USD
$10-30 USD
Trabajos similares
₹12500-37500 INR
$250-750 USD
$25-50 USD / hour
$750-1500 CAD
£250-750 GBP
$250-750 USD
$750-1500 USD
$20000-50000 AUD
₹600-1500 INR
$30-250 USD
$30-250 USD
€30-250 EUR
$54 USD
$250-750 USD
£25 GBP
$30-250 USD
$750-1500 AUD
$250-750 USD
$100 USD
€30-250 EUR
¡Gracias! Te hemos enviado un enlace para reclamar tu crédito gratuito.
Algo salió mal al enviar tu correo electrónico. Por favor, intenta de nuevo.
Cargando visualización previa
Permiso concedido para Geolocalización.
Tu sesión de acceso ha expirado y has sido desconectado. Por favor, inica sesión nuevamente.













