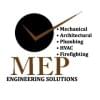3D ARCHI MODELS
por yasiranwar39

Autocad Modeling
Mi perfil
Designing & Project Planning Services in Mechanical, Electrical and Plumbing MEP (engineering services), HVAC (Design, Load Calculations & Analysis) & Database Managment/Planning. Software Expertise: 1. PRIMAVERA P3, P6 R8.4 (Project Mnagement) 2. Autocad 2D & 3D Modeling 3. REVIT Mechanical, Electrical and Plumbing (MEP) 4. SOLID WORKS 5. HAP (Hourly Analysis Program) 6. RHVAC Elite (Residential Cooling Load Calculation) 7. MS Office (Project, Access, Word, Excel, PowerPoint)

