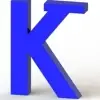
Convert Scanned Construction Drawings into AutoCad Drawings
$250-750 USD
Terminado
Publicado hace alrededor de 7 años
$250-750 USD
Pagado a la entrega
We have scanned original construction drawings for a building and want them converted to Autocad. The filler pages between the drawings are not required. We understand that some of the pages have some information missing. The files can be downloaded here (too large to post to Freelancer) [login to view URL]
ID del proyecto: 13621320
Información sobre el proyecto
95 propuestas
Proyecto remoto
Activo hace 7 años
¿Buscas ganar dinero?
Beneficios de presentar ofertas en Freelancer
Fija tu plazo y presupuesto
Cobra por tu trabajo
Describe tu propuesta
Es gratis registrarse y presentar ofertas en los trabajos
95 freelancers están ofertando un promedio de $526 USD por este trabajo

8,8
8,8

8,2
8,2

8,0
8,0

8,0
8,0

7,7
7,7

7,5
7,5

7,6
7,6

7,7
7,7

7,2
7,2

6,8
6,8

6,3
6,3

6,4
6,4

6,4
6,4

6,0
6,0

5,8
5,8

5,5
5,5

5,4
5,4

5,7
5,7

5,0
5,0

4,6
4,6
Sobre este cliente

Tampa, United States
70
Forma de pago verificada
Miembro desde ene 29, 2013
Verificación del cliente
Otros trabajos de este cliente
$10-30 USD
$30-250 USD
$150 USD
$30-250 USD
$150 USD
Trabajos similares
€18-36 EUR / hour
$10-30 USD
$10-30 USD / hour
$250-750 CAD
₹600-1500 INR
$15-25 USD / hour
€250 EUR
min $50 AUD / hour
€18-36 EUR / hour
$1150 USD
$250-750 USD
$1500-3000 USD
£250-750 GBP
₹600-1500 INR
$250-750 USD
$15-25 AUD / hour
$12 USD
₹400-750 INR / hour
$250-750 USD
$10-30 USD
¡Gracias! Te hemos enviado un enlace para reclamar tu crédito gratuito.
Algo salió mal al enviar tu correo electrónico. Por favor, intenta de nuevo.
Cargando visualización previa
Permiso concedido para Geolocalización.
Tu sesión de acceso ha expirado y has sido desconectado. Por favor, inica sesión nuevamente.












