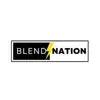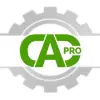
floor pan-leonis
$30-250 USD
Terminado
Publicado hace casi 4 años
$30-250 USD
Pagado a la entrega
floor plan for factory, all the walls and rooms with measurement
ID del proyecto: 26365529
Información sobre el proyecto
12 propuestas
Proyecto remoto
Activo hace 4 años
¿Buscas ganar dinero?
Beneficios de presentar ofertas en Freelancer
Fija tu plazo y presupuesto
Cobra por tu trabajo
Describe tu propuesta
Es gratis registrarse y presentar ofertas en los trabajos
12 freelancers están ofertando un promedio de $94 USD por este trabajo

5,1
5,1

4,0
4,0

2,9
2,9

2,9
2,9

2,8
2,8

0,0
0,0

0,0
0,0
Sobre este cliente

los angeles, United States
7
Forma de pago verificada
Miembro desde ago 25, 2014
Verificación del cliente
Otros trabajos de este cliente
$250-750 USD
$250-750 USD
$250-750 USD
$250 USD
$30-250 USD
Trabajos similares
$750-1500 USD
$30-250 USD
$30-250 USD
$30-250 USD
$30-250 AUD
$15-25 USD / hour
$15-25 USD / hour
$250-750 USD
$14-30 NZD
$30-250 USD
$250-750 USD
$8-15 USD / hour
$750-1500 USD
£18-36 GBP / hour
$250-750 CAD
$25-50 USD / hour
₹600-1500 INR
₹600-1500 INR
₹600-1500 INR
$2000 USD
¡Gracias! Te hemos enviado un enlace para reclamar tu crédito gratuito.
Algo salió mal al enviar tu correo electrónico. Por favor, intenta de nuevo.
Cargando visualización previa
Permiso concedido para Geolocalización.
Tu sesión de acceso ha expirado y has sido desconectado. Por favor, inica sesión nuevamente.






