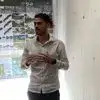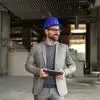
Acotar un plano, hacer diagrama de hidro-sanitario segun plano arquitectonico y hacer elevaciónes
$30-250 USD
Terminado
Publicado hace 5 meses
$30-250 USD
Pagado a la entrega
Requiero poner cotas a un plano poner instalaciones de hidrosanitario y hacer las elevaciones del mismo.
En el archivo dwg hay 3 modelos arquitectonicos
Se usara como base solo 1. (El de la Esquina inferior izquierda del documento)
ID del proyecto: 37585726
Información sobre el proyecto
23 propuestas
Proyecto remoto
Activo hace 5 meses
¿Buscas ganar dinero?
Beneficios de presentar ofertas en Freelancer
Fija tu plazo y presupuesto
Cobra por tu trabajo
Describe tu propuesta
Es gratis registrarse y presentar ofertas en los trabajos
23 freelancers están ofertando un promedio de $128 USD por este trabajo

4,4
4,4

5,0
5,0

4,1
4,1

4,0
4,0

4,2
4,2

3,4
3,4

0,6
0,6

1,4
1,4

0,0
0,0

0,0
0,0

0,0
0,0

0,0
0,0

0,0
0,0

0,0
0,0

0,0
0,0
Sobre este cliente

Monterrey, Mexico
1
Forma de pago verificada
Miembro desde dic 26, 2023
Verificación del cliente
Trabajos similares
$15-25 USD / hour
$250-750 USD
min $50 USD / hour
$750-1500 USD
€100 EUR
$30-250 USD
€100 EUR
$250-750 USD
$250-750 AUD
$10-30 USD
$3500-7000 USD
₹1500-12500 INR
$30-250 USD
$2000 USD
$750-1500 USD
$30-250 USD
₹600-1500 INR
$250-750 USD
min $50 USD / hour
$1500-3000 USD
¡Gracias! Te hemos enviado un enlace para reclamar tu crédito gratuito.
Algo salió mal al enviar tu correo electrónico. Por favor, intenta de nuevo.
Cargando visualización previa
Permiso concedido para Geolocalización.
Tu sesión de acceso ha expirado y has sido desconectado. Por favor, inica sesión nuevamente.










