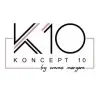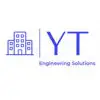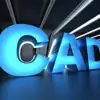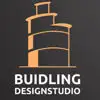
Elevation cad drawing Revision
$10-30 USD
Cerrado
Publicado hace más de 1 año
$10-30 USD
Pagado a la entrega
Minor changes. CAD file and comments are ready
ID del proyecto: 35931953
Información sobre el proyecto
69 propuestas
Proyecto remoto
Activo hace 1 año
¿Buscas ganar dinero?
Beneficios de presentar ofertas en Freelancer
Fija tu plazo y presupuesto
Cobra por tu trabajo
Describe tu propuesta
Es gratis registrarse y presentar ofertas en los trabajos
69 freelancers están ofertando un promedio de $22 USD por este trabajo

8,1
8,1

6,8
6,8

6,6
6,6

6,6
6,6

5,9
5,9

6,0
6,0

5,4
5,4

5,2
5,2

5,1
5,1

5,4
5,4

4,8
4,8

5,1
5,1

4,9
4,9

4,7
4,7

4,7
4,7

4,1
4,1

4,5
4,5

4,5
4,5

4,3
4,3

3,8
3,8
Sobre este cliente

Bear, United States
2
Forma de pago verificada
Miembro desde nov 18, 2022
Verificación del cliente
Otros trabajos de este cliente
$30-250 USD
$2-8 USD / hour
$30-250 USD
$2-8 USD / hour
$8-15 USD / hour
Trabajos similares
₹12500-37500 INR
$30-250 USD
₹100-400 INR / hour
$250-750 USD
€30-250 EUR
$250-750 AUD
$250-750 USD
$250-750 USD
$500-3200 USD
$30-250 USD
$250-750 USD
$250-750 AUD
$750-1500 USD
min $50 USD / hour
₹12500-37500 INR
$250-750 USD
$750-1500 USD
$250-750 AUD
$15-25 USD / hour
₹600-1500 INR
¡Gracias! Te hemos enviado un enlace para reclamar tu crédito gratuito.
Algo salió mal al enviar tu correo electrónico. Por favor, intenta de nuevo.
Cargando visualización previa
Permiso concedido para Geolocalización.
Tu sesión de acceso ha expirado y has sido desconectado. Por favor, inica sesión nuevamente.










