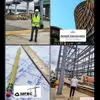
Dibujo de planos estructurales
$30-250 USD
Cerrado
Publicado hace 8 meses
$30-250 USD
Pagado a la entrega
Necesito dibujo de planimetría estructural para casa estructurada en Panel SIP.
ID del proyecto: 37232339
Información sobre el proyecto
21 propuestas
Proyecto remoto
Activo hace 7 meses
¿Buscas ganar dinero?
Beneficios de presentar ofertas en Freelancer
Fija tu plazo y presupuesto
Cobra por tu trabajo
Describe tu propuesta
Es gratis registrarse y presentar ofertas en los trabajos
21 freelancers están ofertando un promedio de $122 USD por este trabajo

6,3
6,3

5,6
5,6

4,6
4,6

4,4
4,4

4,6
4,6

3,8
3,8

3,5
3,5

3,5
3,5

2,7
2,7

2,5
2,5

2,7
2,7

2,4
2,4

1,7
1,7

0,0
0,0

0,0
0,0

0,0
0,0

0,0
0,0

0,0
0,0

0,0
0,0
Sobre este cliente

Talca, Chile
1
Forma de pago verificada
Miembro desde dic 27, 2022
Verificación del cliente
Trabajos similares
$250-750 USD
€12-18 EUR / hour
$250-750 USD
$30-250 USD
$8-15 USD / hour
$8-15 USD / hour
$250-750 USD
$3-10 SGD / hour
$10-30 USD
$750-1500 USD
$15-25 USD / hour
$30-250 USD
$250-750 USD
$15-25 USD / hour
₹37500-75000 INR
$2-8 USD / hour
min $50 USD / hour
min $50 USD / hour
₹750-1250 INR / hour
$8-15 USD / hour
¡Gracias! Te hemos enviado un enlace para reclamar tu crédito gratuito.
Algo salió mal al enviar tu correo electrónico. Por favor, intenta de nuevo.
Cargando visualización previa
Permiso concedido para Geolocalización.
Tu sesión de acceso ha expirado y has sido desconectado. Por favor, inica sesión nuevamente.








