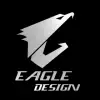
2 family house floorplan and blueprint
$250-750 USD
Cancelado
Publicado hace más de 6 años
$250-750 USD
Pagado a la entrega
Looking for an architect to draw a floorplan and blueprint of a two-family house (2-story)
- first floor: 3bedroom/2bath + porch
- Second floor: 2bedroom/2bath + porch
No basement. No cellar. No garage.
ID del proyecto: 14914433
Información sobre el proyecto
22 propuestas
Proyecto remoto
Activo hace 7 años
¿Buscas ganar dinero?
Beneficios de presentar ofertas en Freelancer
Fija tu plazo y presupuesto
Cobra por tu trabajo
Describe tu propuesta
Es gratis registrarse y presentar ofertas en los trabajos

1,8
1,8

3,4
3,4
22 freelancers están ofertando un promedio de $368 USD por este trabajo

7,6
7,6

6,4
6,4

5,7
5,7

5,6
5,6

4,4
4,4

3,9
3,9

3,8
3,8

3,5
3,5

0,0
0,0

0,0
0,0

0,0
0,0

0,0
0,0

0,0
0,0

0,0
0,0

0,0
0,0
Sobre este cliente

New York, United States
2
Forma de pago verificada
Miembro desde ago 11, 2017
Verificación del cliente
Otros trabajos de este cliente
$250-750 USD
$30-250 USD
$20000-50000 USD
Trabajos similares
min $50000 USD
$1500-3000 USD
$10-30 USD
$250-750 USD
₹600-1500 INR
$15-25 USD / hour
$15-25 USD / hour
$250-750 AUD
$250-750 CAD
$3000-5000 USD
$250-750 USD
$5000-10000 USD
$250-750 USD
$30-250 USD
$250-750 USD
₹500 INR
£18-36 GBP / hour
₹600-1500 INR
₹750-1250 INR / hour
$1500-3000 AUD
¡Gracias! Te hemos enviado un enlace para reclamar tu crédito gratuito.
Algo salió mal al enviar tu correo electrónico. Por favor, intenta de nuevo.
Cargando visualización previa
Permiso concedido para Geolocalización.
Tu sesión de acceso ha expirado y has sido desconectado. Por favor, inica sesión nuevamente.










