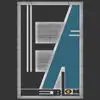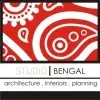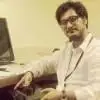
Andhra pradesh vastu south facing plot , building designer plan
₹1500-12500 INR
Cerrado
Publicado hace más de 9 años
₹1500-12500 INR
Pagado a la entrega
SOUTH FACING plot size 60 feet depth x 40 feet width rectangle
permissible construction area 49 feet depth x 30 width as per HMDA GUIDELINE, HYDERABAD
Required house/building plan STRICTLY AS PER THE VASTU , WITH ELEVATION ,INTERIOR DESIGN , HOME DESIGN,
LIFT AND STAIR CASE REQUIRED ,
EACH FLOOR three bedroom house/building plan . three storied building
interior design std models
as per HMDA GUIDLINES HYDERABAD
LIFT REQUIRED
ID del proyecto: 6973893
Información sobre el proyecto
15 propuestas
Proyecto remoto
Activo hace 9 años
¿Buscas ganar dinero?
Beneficios de presentar ofertas en Freelancer
Fija tu plazo y presupuesto
Cobra por tu trabajo
Describe tu propuesta
Es gratis registrarse y presentar ofertas en los trabajos
15 freelancers están ofertando un promedio de ₹32.315 INR por este trabajo

8,4
8,4

7,5
7,5

5,7
5,7

4,8
4,8

2,8
2,8

2,0
2,0

0,0
0,0

0,0
0,0

0,0
0,0

0,0
0,0
Sobre este cliente

India
0
Miembro desde ene 13, 2015
Verificación del cliente
Otros trabajos de este cliente
₹12500-37500 INR
Trabajos similares
$1500-3000 USD
$750-1500 USD
$250-750 USD
$30-250 AUD
$10-30 AUD
$750-1500 CAD
$700-1000 USD
€1500-3000 EUR
$10-30 USD
₹5000-15000 INR
$1500-3000 USD
$15-25 USD / hour
$8-15 AUD / hour
₹600-1500 INR
$10-30 USD
$750-1500 USD
$150 CAD
$30-250 NZD
$700-1000 USD
₹750-1250 INR / hour
¡Gracias! Te hemos enviado un enlace para reclamar tu crédito gratuito.
Algo salió mal al enviar tu correo electrónico. Por favor, intenta de nuevo.
Cargando visualización previa
Permiso concedido para Geolocalización.
Tu sesión de acceso ha expirado y has sido desconectado. Por favor, inica sesión nuevamente.






