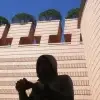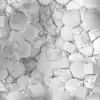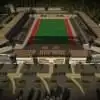
Do some 3D Modelling
$30-250 USD
Cerrado
Publicado hace alrededor de 10 años
$30-250 USD
Pagado a la entrega
Looking for someone to finalize house plans, suitable for building department approval showing all elevations. ASAP. I have the floor plans layout complete through 3D home architect software. Need someone to draw basement, and complex roof lines to bring it all together. Home is 2100 square feet.
ID del proyecto: 5757880
Información sobre el proyecto
12 propuestas
Proyecto remoto
Activo hace 10 años
¿Buscas ganar dinero?
Beneficios de presentar ofertas en Freelancer
Fija tu plazo y presupuesto
Cobra por tu trabajo
Describe tu propuesta
Es gratis registrarse y presentar ofertas en los trabajos
12 freelancers están ofertando un promedio de $146 USD por este trabajo

6,9
6,9

6,0
6,0

3,0
3,0

1,1
1,1

0,0
0,0

0,0
0,0

0,0
0,0

0,0
0,0

0,0
0,0
Sobre este cliente

United States
0
Miembro desde abr 3, 2014
Verificación del cliente
Trabajos similares
$30-250 USD
$30-250 AUD
₹600-3000 INR
₹600-1200 INR
$750-1500 USD
$250-750 USD
$2-8 USD / hour
$250-750 USD
$1500-3000 CAD
$10-1234 USD
$30-250 USD
$250-750 USD
$30-250 USD
$3000-5000 USD
$250-750 USD
₹12500-37500 INR
$14-30 NZD
₹1250-2500 INR / hour
$10-30 CAD
$30-250 USD
¡Gracias! Te hemos enviado un enlace para reclamar tu crédito gratuito.
Algo salió mal al enviar tu correo electrónico. Por favor, intenta de nuevo.
Cargando visualización previa
Permiso concedido para Geolocalización.
Tu sesión de acceso ha expirado y has sido desconectado. Por favor, inica sesión nuevamente.





