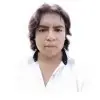
AUTOCAD DIGITIZATION OF 30 DRAWINGS
₹1500-12500 INR
Cancelado
Publicado hace más de 4 años
₹1500-12500 INR
Pagado a la entrega
There are 30 drawings that needs to be digitized. All the drawings are in JPG format(image file). Only LAYOUT PLAN & SITE PLAN is to be digitized using any AutoCAD version. I have uploaded the zipped folder it contains the image file of 1 drawing. Layout Plan should be drawn in 1:200 scale, while site plan should be in 1:1000 scale. I will provide the Template File in which all the drawings is to be digitized. The template file has pre-configured Dimension Styles and settings, these are not to be changed. I have also uploaded the Template File. Lastly save the Template file by the folder Name, in this case the name of Digitized file will be "Sri Balaji Agencies".
ID del proyecto: 23461737
Información sobre el proyecto
20 propuestas
Proyecto remoto
Activo hace 4 años
¿Buscas ganar dinero?
Beneficios de presentar ofertas en Freelancer
Fija tu plazo y presupuesto
Cobra por tu trabajo
Describe tu propuesta
Es gratis registrarse y presentar ofertas en los trabajos

3,2
3,2

0,6
0,6
20 freelancers están ofertando un promedio de ₹7.952 INR por este trabajo

6,2
6,2

3,8
3,8

3,5
3,5

3,4
3,4

3,1
3,1

2,8
2,8

1,9
1,9

0,0
0,0

0,0
0,0

0,0
0,0

0,0
0,0

0,0
0,0
Sobre este cliente

Patna, India
2
Forma de pago verificada
Miembro desde nov 26, 2012
Verificación del cliente
Otros trabajos de este cliente
₹1500-12500 INR
Trabajos similares
₹400-750 INR / hour
$30-250 AUD
$3500-7000 USD
$30-250 USD
$15-25 USD / hour
€30-250 EUR
$30-250 USD
$30-250 USD
$250-750 USD
£750-1500 GBP
₹12500-37500 INR
$750-1500 USD
$15-25 CAD / hour
$10-30 USD
$30-250 USD
$250-750 USD
₹250000-500000 INR
₹1500-12500 INR
$1500-3000 USD
$2-8 USD / hour
¡Gracias! Te hemos enviado un enlace para reclamar tu crédito gratuito.
Algo salió mal al enviar tu correo electrónico. Por favor, intenta de nuevo.
Cargando visualización previa
Permiso concedido para Geolocalización.
Tu sesión de acceso ha expirado y has sido desconectado. Por favor, inica sesión nuevamente.








