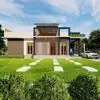
AutoCAD Draughtsman
$15-25 USD / hour
Cerrado
Publicado hace más de 1 año
$15-25 USD / hour
I need a Floor Plan design for a new residential Building in Australia for council approval. I can provide rough plans of the proposed Building and contours of the lot.
Reference Images:
[login to view URL]
[login to view URL]
Kindly See the reference images and and submit a proposal with your past experience
Are You the right person which I am looking for?
ID del proyecto: 35432661
Información sobre el proyecto
53 propuestas
Proyecto remoto
Activo hace 1 año
¿Buscas ganar dinero?
Beneficios de presentar ofertas en Freelancer
Fija tu plazo y presupuesto
Cobra por tu trabajo
Describe tu propuesta
Es gratis registrarse y presentar ofertas en los trabajos
53 freelancers están ofertando un promedio de $18 USD /hora por este trabajo

6,8
6,8

6,2
6,2

6,3
6,3

6,4
6,4

4,9
4,9

4,5
4,5

4,4
4,4

4,2
4,2

3,7
3,7

3,3
3,3

3,1
3,1

2,3
2,3

0,0
0,0

0,0
0,0

0,0
0,0

0,0
0,0

0,0
0,0

0,0
0,0

0,0
0,0

0,0
0,0
Sobre este cliente

Rawalpindi, Pakistan
0
Forma de pago verificada
Miembro desde oct 27, 2019
Verificación del cliente
Otros trabajos de este cliente
$250-750 USD
$15-25 USD / hour
Trabajos similares
$25-50 AUD / hour
$750-1500 CAD
$750-1500 USD
₹1500-12500 INR
₹750-1250 INR / hour
$1500-3000 USD
$750-1500 USD
€30-250 EUR
$250-750 USD
$15-25 CAD / hour
$750-1500 AUD
$30-250 AUD
$30-250 USD
$30-250 USD
$10-30 USD
$250-750 AUD
£3000-5000 GBP
$30-250 USD
$750-1500 AUD
$30-250 CAD
¡Gracias! Te hemos enviado un enlace para reclamar tu crédito gratuito.
Algo salió mal al enviar tu correo electrónico. Por favor, intenta de nuevo.
Cargando visualización previa
Permiso concedido para Geolocalización.
Tu sesión de acceso ha expirado y has sido desconectado. Por favor, inica sesión nuevamente.









