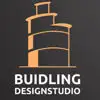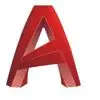
Levantamiento Plano en autocad
€30-250 EUR
Cerrado
Publicado hace 11 meses
€30-250 EUR
Pagado a la entrega
Desplazarse a una nave en un pueblo de Toledo, diáfana 40 x 19 metros con un pequeño cuarto oficina. Se trata de medirla y luego levantar un plano de planta, otro de estructura y otro de fachada en autocad.
ID del proyecto: 36774396
Información sobre el proyecto
15 propuestas
Proyecto remoto
Activo hace 10 meses
¿Buscas ganar dinero?
Beneficios de presentar ofertas en Freelancer
Fija tu plazo y presupuesto
Cobra por tu trabajo
Describe tu propuesta
Es gratis registrarse y presentar ofertas en los trabajos
15 freelancers están ofertando un promedio de €90 EUR por este trabajo

6,8
6,8

6,5
6,5

6,6
6,6

5,9
5,9

4,4
4,4

4,5
4,5

3,8
3,8

3,7
3,7

4,0
4,0

0,0
0,0

0,0
0,0

0,0
0,0
Sobre este cliente

Seville, Spain
0
Miembro desde jun 21, 2023
Verificación del cliente
Trabajos similares
$100 USD
$30-250 USD
$250-750 USD
€30-250 EUR
$30-250 USD
$30-250 AUD
₹600-1500 INR
£10-15 GBP / hour
$15-25 USD / hour
$250-750 USD
$100 USD
₹600-1500 INR
$30-250 USD
$10-30 USD
₹1500-12500 INR
$30-250 AUD
€40 EUR
$30-250 USD
$250-750 AUD
£250-750 GBP
¡Gracias! Te hemos enviado un enlace para reclamar tu crédito gratuito.
Algo salió mal al enviar tu correo electrónico. Por favor, intenta de nuevo.
Cargando visualización previa
Permiso concedido para Geolocalización.
Tu sesión de acceso ha expirado y has sido desconectado. Por favor, inica sesión nuevamente.




